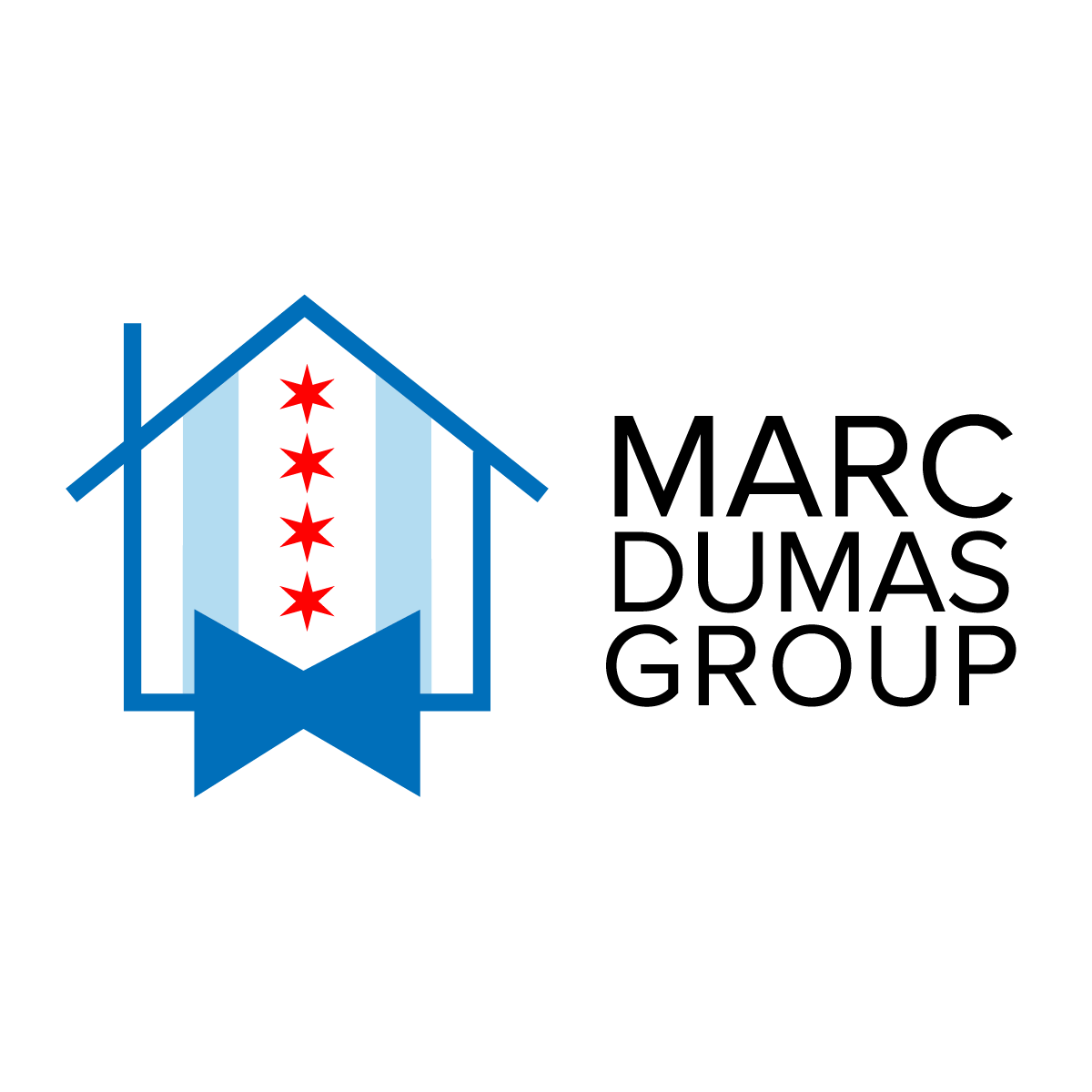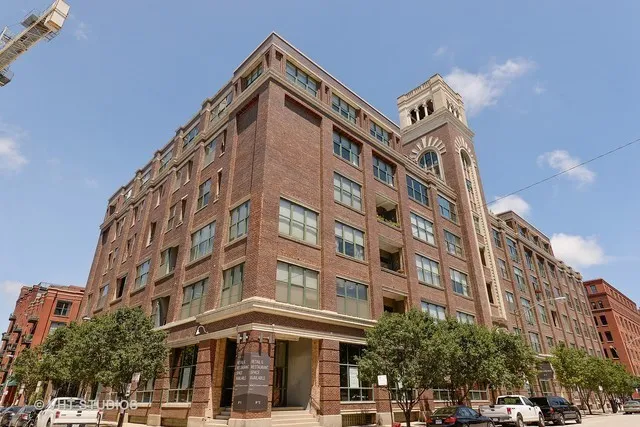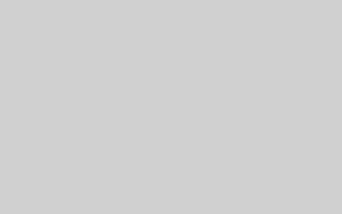- Status Sold
- Sale Price $495,000
- Bed 2 Beds
- Bath 2 Baths
- Location NORTH CHICAGO
-

Marc Dumas
marc.dumas@bairdwarner.com
Come see this cavernous 2 bedroom + Den timber loft with Open Floor plan and exposed brick. 11 foot ceilings allow this southern exposure corner unit to get loads of sunlight. The split bedroom floor plan includes both bedrooms that are enclosed with good sized closets. Great eat-in kitchen with large breakfast bar and copper counters.Hardwood floors throughout, washer/dryer in unit, charming nook could be used as dining, lounge, or office area. Garage parking included! Attached balcony! Building features 24 hour doorstaff, storage, on-site management and a roof deck. Heart of the West Loop w/ Randolph street right out your door for restaurants, nightlife, and transportation.
General Info
- List Price $500,000
- Sale Price $495,000
- Bed 2 Beds
- Bath 2 Baths
- Taxes $4,369
- Market Time 65 days
- Year Built 1920
- Square Feet Not provided
- Assessments $448
- Assessments Include Water, Common Insurance, Doorman, Exterior Maintenance, Scavenger, Snow Removal
- Source MRED as distributed by MLS GRID
Rooms
- Total Rooms 6
- Bedrooms 2 Beds
- Bathrooms 2 Baths
- Living Room 18X13
- Dining Room 11X9
- Kitchen 16X9
Features
- Heat Gas, Forced Air
- Air Conditioning Central Air
- Appliances Oven/Range, Microwave, Dishwasher, Refrigerator, Freezer, Washer, Dryer
- Parking Garage
- Age 91-100 Years
- Exterior Brick
- Exposure S (South)
Based on information submitted to the MLS GRID as of 1/18/2026 8:02 PM. All data is obtained from various sources and may not have been verified by broker or MLS GRID. Supplied Open House Information is subject to change without notice. All information should be independently reviewed and verified for accuracy. Properties may or may not be listed by the office/agent presenting the information.






















