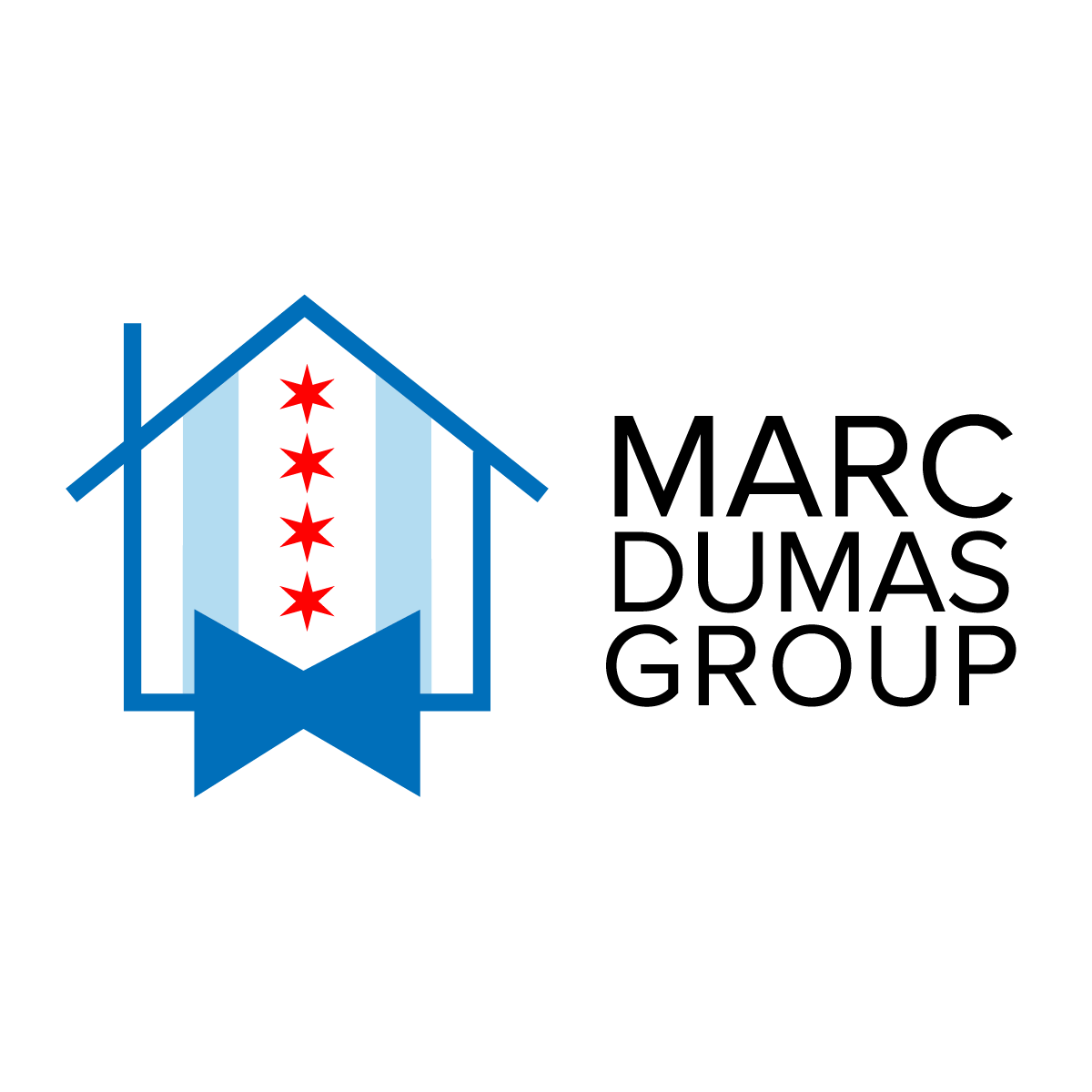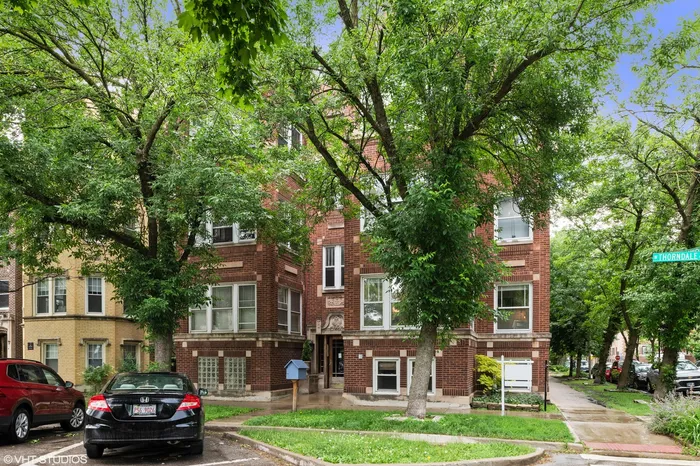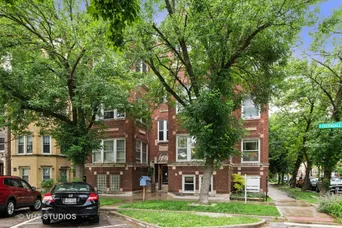- Status Sold
- Sale Price $269,900
- Bed 2 Beds
- Bath 1 Bath
- Location Lake View
-

Marc Dumas
marc.dumas@bairdwarner.com
This large two-bedroom, one-bath condo in Edgewater Glen boasts new finishes and a flowing floor plan, including an open office space. The home features recently refinished hardwood floors, a redesigned bathroom, and a new, fully custom kitchen with generous eat-in space. The main living space features a large living room, gas fireplace, and bright south-facing sunroom overlooking the lush green space that fronts Nicholas Senn School. The split floor plan also features two ample bedrooms, divided by a fully rehabbed bathroom. The new chef's kitchen is a cook's dream, featuring custom pull-outs, soft-close drawers, stainless steel appliances, granite countertops, and a five-burner cooktop. Just outside the second bedroom you'll find an open office/sewing room, as well as access to your dedicated laundry room with a stacked washer and dryer. Exit through the office to the back deck, large enough to grill and relax, and continue on to the patio for common outdoor courtyard space. Additional laundry, and an exclusive oversized storage unit are just downstairs, in the common basement. Current owners have a transferable garage parking space that is rented for $120/month, right next door. The home is on a quiet, tree-lined street, but the life of the city can be found on all sides. The property is just blocks to the Red Line and buses. Diverse food options abound with Andersonville just to the west and Broadway Avenue to the east, plus Whole Foods and Aldi stores nearby. Easy access to Thorndale and Hollywood Beach for beach lovers. Senn Playlot Park and the community garden are each just a block away, and the area features lots of animal-friendly parks and greenspaces perfect for pet lovers. Home is in the Peirce Elementary (1+, IB, Magnet) reporting area.
General Info
- List Price $269,900
- Sale Price $269,900
- Bed 2 Beds
- Bath 1 Bath
- Taxes $3,931
- Market Time 4 days
- Year Built 1920
- Square Feet 1350
- Assessments $382
- Assessments Include Heat, Water, Common Insurance, Exterior Maintenance, Lawn Care, Scavenger, Snow Removal
- Source MRED as distributed by MLS GRID
Rooms
- Total Rooms 6
- Bedrooms 2 Beds
- Bathrooms 1 Bath
- Living Room 18X12
- Dining Room 11X9
- Kitchen 18X12
Features
- Heat Hot Water/Steam, Radiators
- Air Conditioning 3+ (Window/Wall Unit)
- Appliances Oven/Range, Microwave, Dishwasher, Refrigerator, Washer, Dryer
- Parking Garage
- Age 91-100 Years
- Exterior Brick
- Exposure S (South), E (East)
Based on information submitted to the MLS GRID as of 1/18/2026 8:02 PM. All data is obtained from various sources and may not have been verified by broker or MLS GRID. Supplied Open House Information is subject to change without notice. All information should be independently reviewed and verified for accuracy. Properties may or may not be listed by the office/agent presenting the information.


























